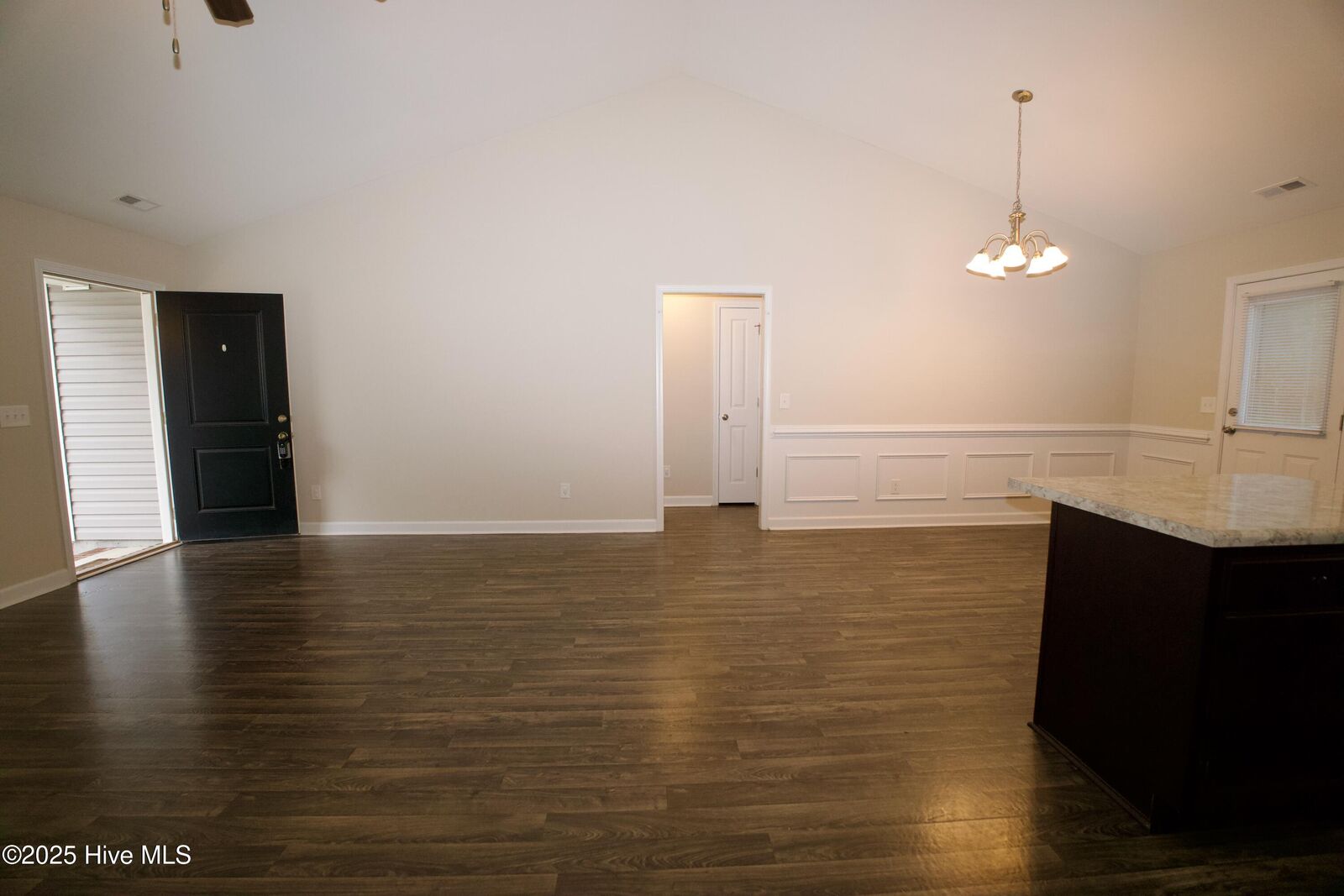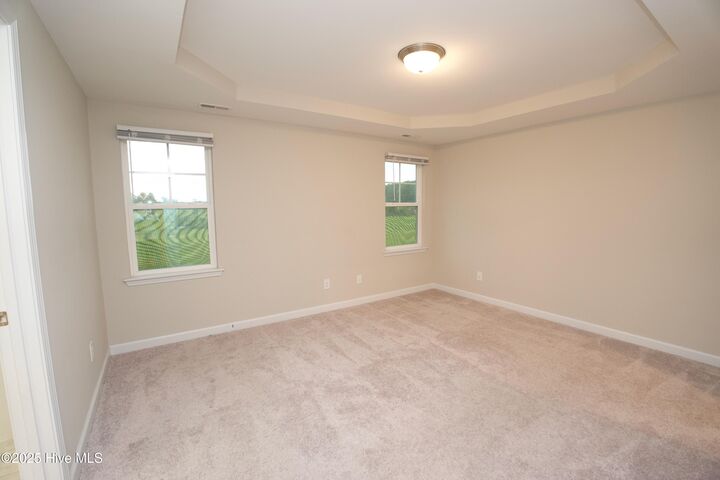


Listing Courtesy of:  Hive MLS / Century 21 Champion Real Estate
Hive MLS / Century 21 Champion Real Estate
 Hive MLS / Century 21 Champion Real Estate
Hive MLS / Century 21 Champion Real Estate 2013 Belgrade Swansboro Road Maysville, NC 28555
Pending (111 Days)
$1,800 (USD)
Description
MLS #:
100523238
100523238
Lot Size
2.87 acres
2.87 acres
Type
Rental
Rental
Year Built
2022
2022
County
Onslow County
Onslow County
Listed By
Jennifer Holt, Century 21 Champion Real Estate
Source
Hive MLS
Last checked Nov 24 2025 at 1:34 AM GMT+0000
Hive MLS
Last checked Nov 24 2025 at 1:34 AM GMT+0000
Bathroom Details
- Full Bathrooms: 2
Interior Features
- Ceiling Fan(s)
- Wash/Dry Connect
Kitchen
- Dishwasher
- Refrigerator
- Built-In Microwave
- Range
Subdivision
- Other
Heating and Cooling
- Heat Pump
- Electric
Flooring
- Carpet
- Lvt/Lvp
Exterior Features
- Vinyl Siding
Utility Information
- Sewer: Septic Tank
School Information
- Elementary School: Woodland Elementary School
- Middle School: Hunters Creek
- High School: White Oak
Parking
- Off Street
Stories
- 1
Location
Disclaimer: © 2025 NCRMLS. All rights reserved. HIVE MLS, (NCRMLS), provides content displayed here (“provided content”) on an “as is” basis and makes no representations or warranties regarding the provided content, including, but not limited to those of non-infringement, timeliness, accuracy, or completeness. Individuals and companies using information presented are responsible for verification and validation of information they utilize and present to their customers and clients. Hive MLS will not be liable for any damage or loss resulting from use of the provided content or the products available through Portals, IDX, VOW, and/or Syndication. Recipients of this information shall not resell, redistribute, reproduce, modify, or otherwise copy any portion thereof without the expressed written consent of Hive MLS. Data last updated 11/23/25 17:34


Tucked away in Maysville, this home offers the best of both worlds: peaceful privacy with convenient access. You are just 12 miles from Western Boulevard in Jacksonville, making it an easy drive to shopping, dining, and Camp Lejeune, and only a short trip to Swansboro and the beautiful Crystal Coast beaches. With 2 pets welcome with owner approval, it is a place the whole family can feel at home. 2013 Belgrade Swansboro Road is waiting for you. Schedule your showing today and experience it for yourself.
*All residents are enrolled in the Resident Benefits Package (RBP) for $30/month which includes HVAC air filter delivery (for applicable properties), credit building to help boost your credit score with timely rent payments, utility concierge service to assist with move-in, our best in class resident rewards program and more! More details upon application.
Pet screening must be completed by all applicants regardless of if you own a pet. No charge for service/companion animals or applicants with no pets.